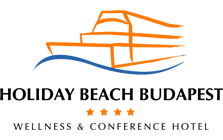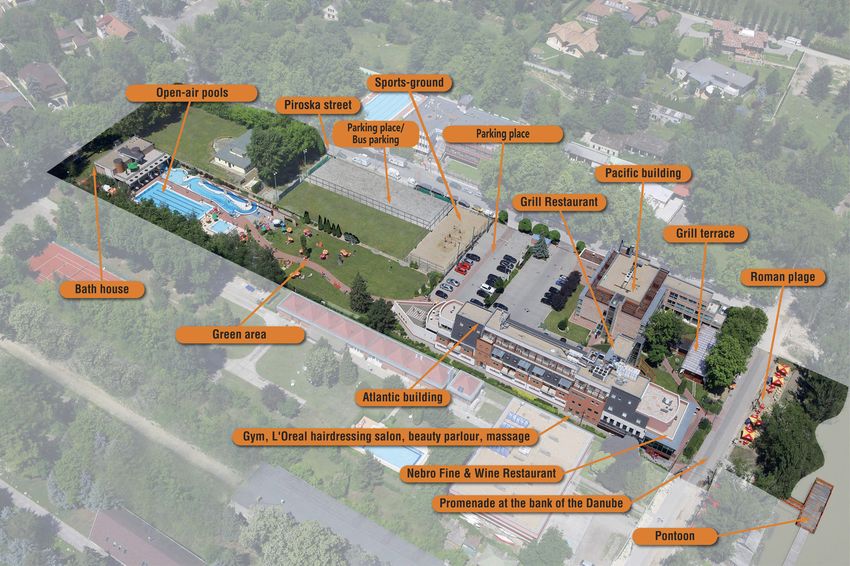Corporate events
A special event venue on the riverbank of the Danube
Our hotel offers a total of six conference rooms, apartments and rooms suitable for use as session halls, a wellness grass area of 1000m2, and a private riverbank of the Danube for meetings from just a few persons to outdoor events with several hundred guests. A closed parking lot and free parking in the neighbourhood is available for our guests arriving by car.
Corporate events
Our locations are suitable for organizing various events for you and your partners: from meetings of just a few persons through conferences hosting 120 persons to outdoor events for several hundred guests. Our six event halls, as well as several apartments and rooms are suitable for use as session halls for conferences, meetings, workshops, or team building; a grass area of 1000m2 is also available for corporate or family sports days.
Arcadia
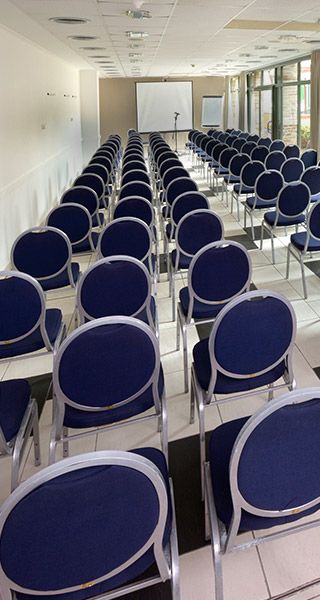
| Floor area: | 72 m2 |
| Width: | 4.84 m |
| Length: | 16.6 m |
| Height: | 2.3 m |
| Classroom style: | 42 persons |
| In U-shape: | 38 persons |
| Rows of chairs: | 60 persons |
| Location: | ‘Pacific’ building, ground floor |
*natural light * shades available * air conditioned * access to the garden * ground floor * wheelchair accessible
Caravella
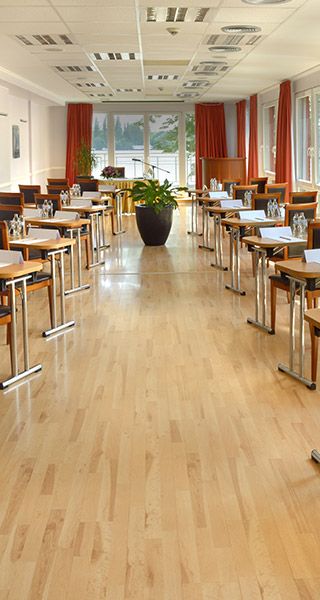
| Floor area: | 97 m2 |
| Width: | 4.38 m |
| Length: | 22.2 m |
| Height: | 2.3 m |
| Classroom style: | 42 persons |
| In U-shape: | 38 persons |
| Rows of chairs: | 70 persons |
| Location: | ‘Pacific’ building, first floor |
*natural light * shading available * air conditioned * terrace * first floor
Neptun
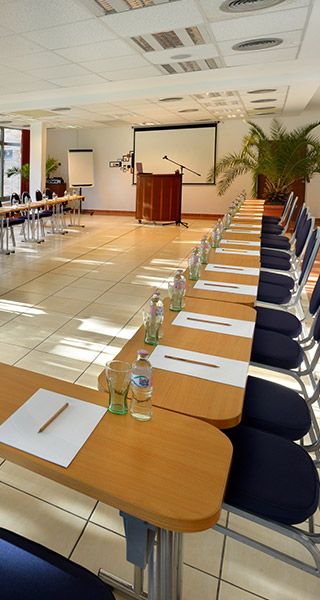
| Floor area: | 103 m2 |
| Width: | 6.9 m |
| Length: | 15 m |
| Height: | 2.5 m |
| Classroom style: | 60 persons |
| In U-shape: | 44 persons |
| Rows of chairs: | 120 persons |
| Location: | ‘Pacific’ building, ground floor |
*natural light * shades available * air conditioned * wheelchair accessible
Boszporusz
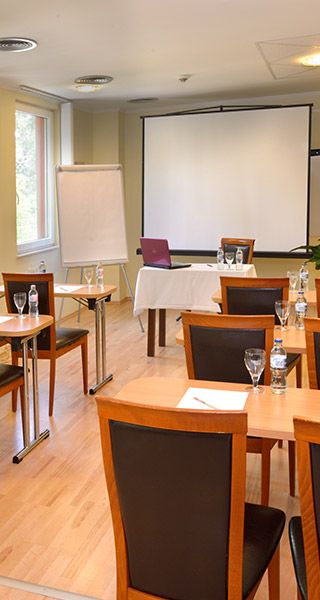
| Floor area: | 34 m2 |
| Width: | 3.3 m |
| Length: | 10.4 m |
| Height: | 2.3 m |
| Classroom style: | 18 persons |
| In U-shape: | 20 persons |
| Rows of chairs: | 26 persons |
| Location: | ‘Pacific’ building, second floor |
*natural light * shades available * air conditioned * second floor * wheelchair accessible
Magellan
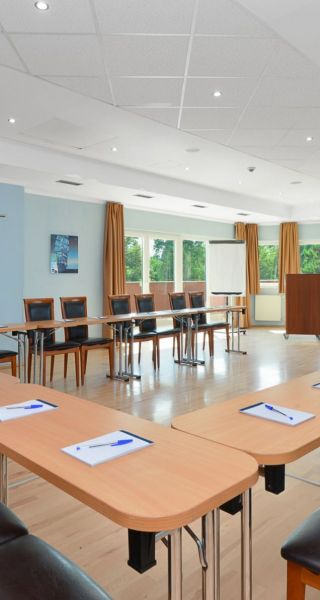
| Floor area: | 95 m2 |
| Width: | 12.5 m |
| Length: | 7.6 m |
| Height: | 2.3 m |
| Classroom style: | 60 persons |
| In U-shape: | 40 persons |
| Rows of chairs:: | 100 persons |
| Location: | ‘Atlantic’ building, first floor |
*natural light * shades available * air conditioned * terrace* first floor *
Our event halls are lit naturally, there is air conditioning in the summer, and most of them have a terrace or access to the garden. The most important technical appliances are provided as standard, additional equipment are available for extra charge. Free WIFI is available for our guests throughout the Hotel, including the conference rooms.
* sound system * projector * projector table * screen * flipchart * podium * wireless Internet *and interpreter equipment, audio recording, video conferencing if requested
Delicacies from Nebro and Duna Grill Restaurants, sweet and salty deserts are served at the events.
* coffee break variations * lunch and dinner offers * buffet meals * gala dinners * summer grill menus * special diets (paleo, gluten-free, lactose-free dishes) * alcoholic and alcohol-free beverage packages * beach food at open air events
Several programmes are available for the success of our events. The outdoor areas also host team-building programmes, and the wellness area is perfect for programmes organized for sports activities and recreation (e.g. sauna shows).
